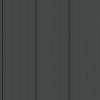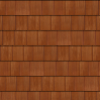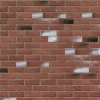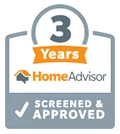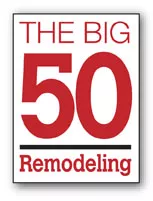Home Renovations & Remodeling in Connecticut – design online!
USE VIRTUAL DESIGN SOFTWARE TO PLAN YOUR HOME REMODELING IN CENTRAL CT
There is some great new technology that allows you to design the rooms in your home virtually. That’s right, you don’t need to be an artist or an architect; you don’t even need to be able to use CAD! These programs are user-friendly and allow you to choose from a variety of layouts, materials, styles, and colors for kitchen design, bathroom renovation, and exterior home remodeling . You can try as many permutations as you want, and you can see each modification right away. In essence, you can see what your remodel would look like before you commit to a project.
Design it, refine it, and look forward to its fruition.
SOFTWARE FOR EXTERIOR REMODELING CT
HomeVisions software at http://norandex.renoworks.com/ allows you to design the entire exterior of your home: roofing, vinyl siding styles, masonry, windows, trim, entry door, paint, garage. You can choose from a variety of brands and colors for each component. Below is an example of a virtual design from a stock photo, but you can also upload a photo of your actual home. As you can see, the software allows you to change pretty much everything, except the landscaping!
Here are the steps to get you started:
- Upload a photo of your home, or select a stock photo of a home that is similar to yours (bi-level/bungalow/cape cod/colonial/farmhouse/ranch/soft contemporary/tudor/two story/victorian)
- Underneath the picture of your home you can select the part you want to modify. When you hold your mouse over one of the selections, it will highlight that part of the home in neon green so that you know exactly which part it is referring to.
- Click on the part you want to modify, and select the appropriate category from the column on the right (for example, if you want to change the trim color, click on paint)
- When you are finished, you can save, e-mail, and print the house you designed. The printout also shows you the selections you made for each component (brand name, color, ect.)! Example from above modification:
Roofing 1-1/2″ SSR Color: Charcoal Gray (851) Siding Premium Stain Finished Perfection Shingles Color: Mahogany Brick Hand Laid Brick Color: Used Red - Once you have designed your dream home, bring your printout to our Meriden showroom and we will provide cost estimates and suggestions. If you don’t know where to begin, we will help you from the start.
BATHROOM REMODEL CT
You can use the same software as the best bathroom contractors in ct from your home — We use Luxury Bath’s ‘Build a Bath’ software to design bathrooms. If you are in the market for a bathroom upgrade, you are in luck — this is probably the easiest, most user-friendly design software we use. You can fiddle with every aspect of the design yourself. See how grab bars, soap dishes, shelves, faucets, shower doors and rods look in your dream bathroom and choose from a variety of colors and styles for each. Even if you aren’t remodeling, this is one of those fun new technologies that seems to make time accelerate.
- Go to http://www.build-a-bath.com/
- Select a sample bathroom style from the column on the right that looks like what you want for your ct bathroom remodel
- Configure it by selecting from the categories on the left (bath/shower/wall styles/wainscot)
- If you want a bathtub and shower, select bath, otherwise click on shower
- Try different trim styles, tile styles, and colors for everything (ceiling walls, shower walls, tiles, trims)
- When you are done you can print a copy and bring it to us, the best bathroom contractors in ct!
FOR KITCHENS
We use this software from 20 20 Technologies for remodeling kitchens — We can take the existing floor plan of your kitchen and create CAD renderings to show you what your new CT kitchen would look like. The advantage is that you can see how each modification transforms the appearance of your kitchen. It is interactive software, so with the help of your ct kitchen remodeler, you can make changes one step at a time, and undo any that you don’t like. The 3D technology also helps create solutions for irregular spaces and floor plans quickly and easily. Remodeling kitchens in CT can be expensive, so you want to make sure the final product is exactly waht you were hoping for. This software really helps. Here are some examples of CAD renderings and what you can do with them:
Once you have created renderings like these, you can modify the cabinet colors, floor materials, ect.
Check out your design from every angle:
HOW WE CAN HELP
We have a great design team at our Meriden Remodel Showroom and they can advise you on all of the ct remodeling services we offer. We get great satisfaction from helping you make your house a home. Our design team uses these tools to build the concept so that we can construct the product.
Renovating can be stressful, but it can also be fun. Please play with these tools and stop by our showroom in Meriden! Whether you need help deciding whether or not an upgrade is worth your money, configuring your space, or don’t know where to begin, it would sincerely be our pleasure to help. We will show you how to use these tools for all kinds of home renovations and remodeling in Connecticut, from exterior remodeling to one day ct bathroom remodels. We also have some guides to help you get started with your design:


