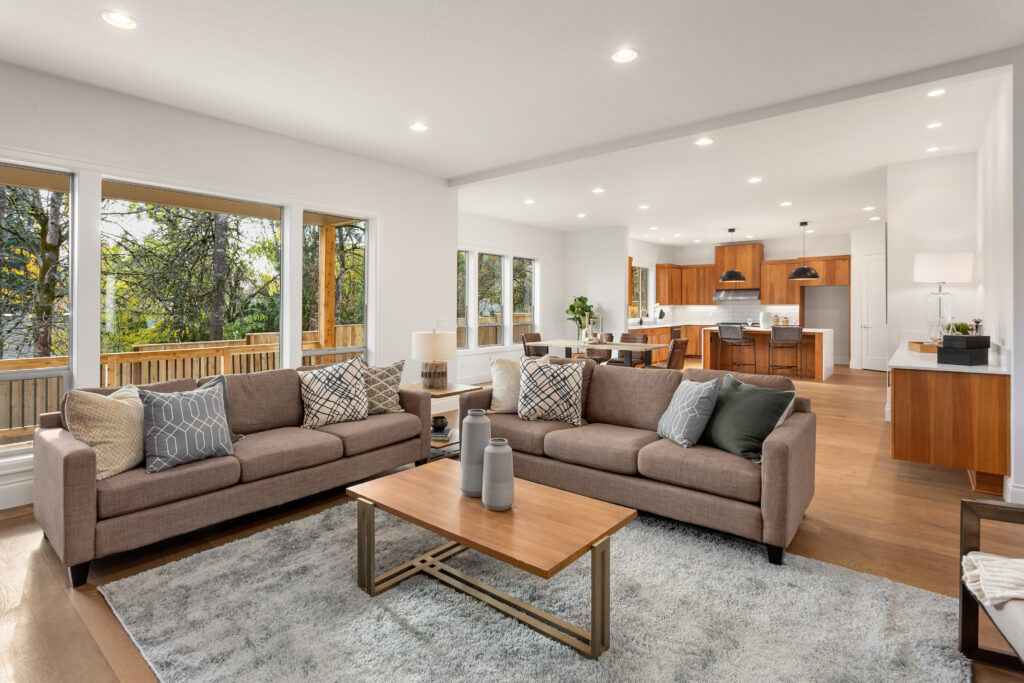Beyond the Sledgehammer: Planning Your Open Floor Plan and Wall Removal
If you’ve ever watched a home makeover show, you’ve likely seen someone swing a sledgehammer into a wall with dramatic flair. While demolition looks exciting, creating a beautiful open floor plan takes more than knocking down walls—it takes smart, strategic planning.
At Fiderio & Sons, we know that thoughtful home renovation planning is key to turning your house into your dream home. As a trusted home remodeling contractor in Connecticut, we’ve helped countless homeowners transform closed-off layouts into spacious, light-filled living areas that feel modern and functional.
Why Choose an Open Floor Plan
Open floor plans are popular for a reason. They create a natural flow between kitchen, dining, and living spaces, making everyday life and entertaining easier. An open layout also allows more natural light to travel throughout the home and can even increase property value. Whether you’re hosting friends or just want better visibility to keep an eye on the kids, it’s a win all around.
Start with a Plan
Before diving into the wall removal process, take time to assess your space. What’s not working in your current layout? Are there walls that close off the kitchen from the living room? Do you want better light or sightlines?
Bringing in a home remodeling contractor early can help you answer these questions and start thinking through structural details. It’s not just about design—it’s about safety, efficiency, and long-term value.
What’s Inside the Walls?
One of the biggest surprises in any home remodeling project is what’s hidden inside your walls. Some walls may be load-bearing, which means they’re essential for your home’s structure. Others might contain plumbing, HVAC ducts, or electrical wiring.
That’s why the wall removal process should never be a DIY job. Our team works with structural engineers and experienced tradespeople to safely remove walls, add the right support beams, and reroute anything necessary—all while meeting code and keeping your project on budget.
How to Budget for a Home Remodel
Speaking of budget—removing walls and opening up your layout isn’t just about drywall and paint. You may need to reconfigure flooring, install recessed lighting, or patch ceilings. A clear budget helps avoid surprises and ensures your project stays on track. We help our clients build realistic budgets that include the fun stuff and the not-so-fun surprises.
Designing Your New Space
Once the walls come down, the real magic begins. We’ll help you define zones in your new open space and guide decisions on layout, lighting, and finishes. Whether you’re going for cozy and classic or sleek and modern, our team is here to bring your vision to life.
Ready to Get Started?
A well-planned open floor plan can transform how you live in your home—but it starts with the right partner. At Fiderio & Sons, we combine design expertise with decades of construction experience to make your renovation seamless.
Contact Fiderio & Sons for Home Remodeling in Meriden CT
If you’re looking for a home remodeling contractor for your next home remodeling project in CT, let’s talk. Contact us today to schedule a consultation and take the first step toward the open, beautiful space you’ve been dreaming of.













